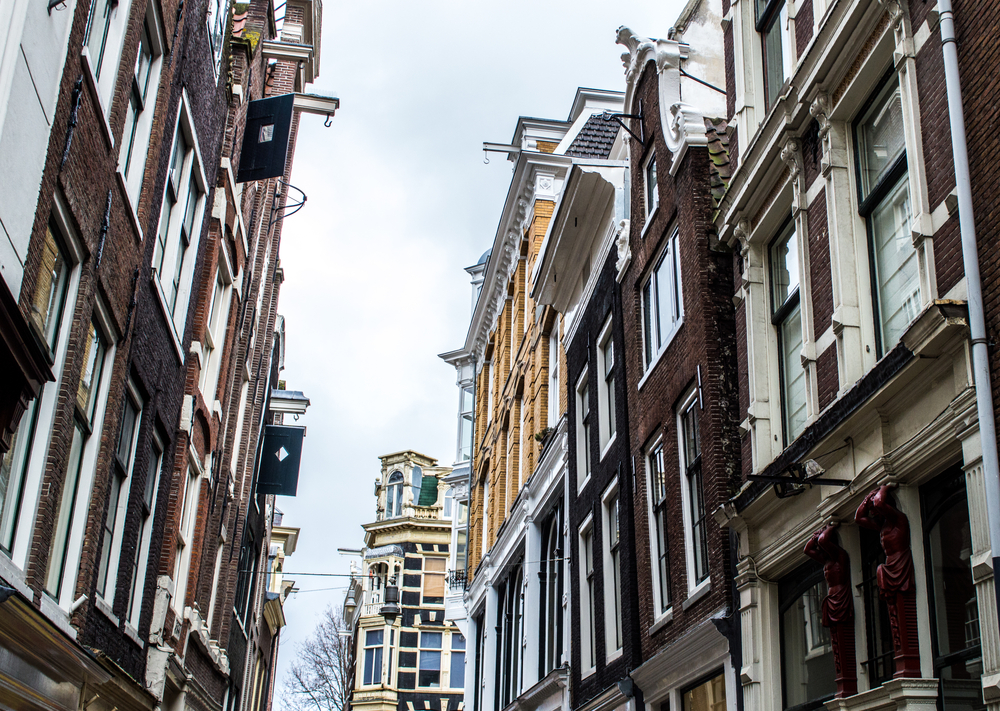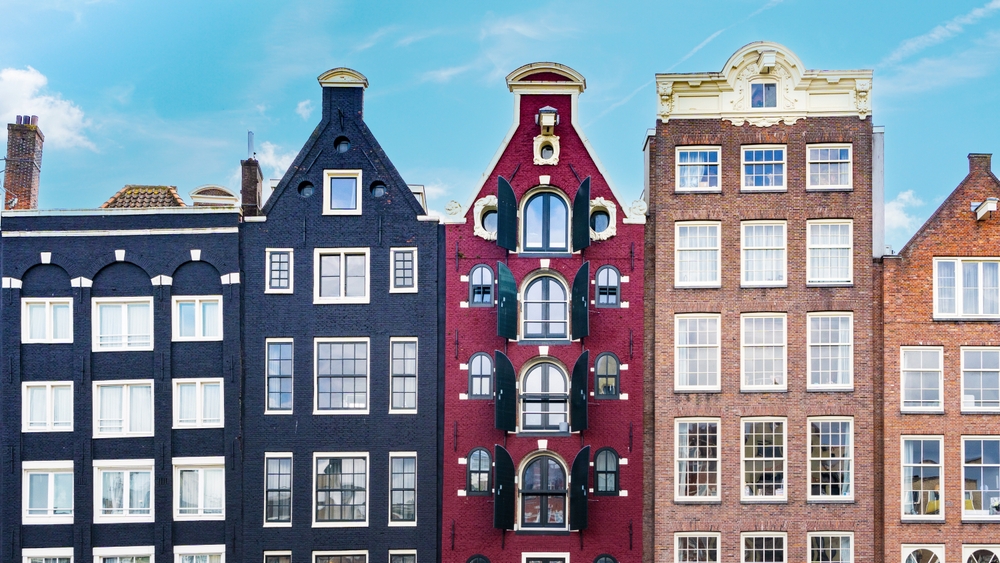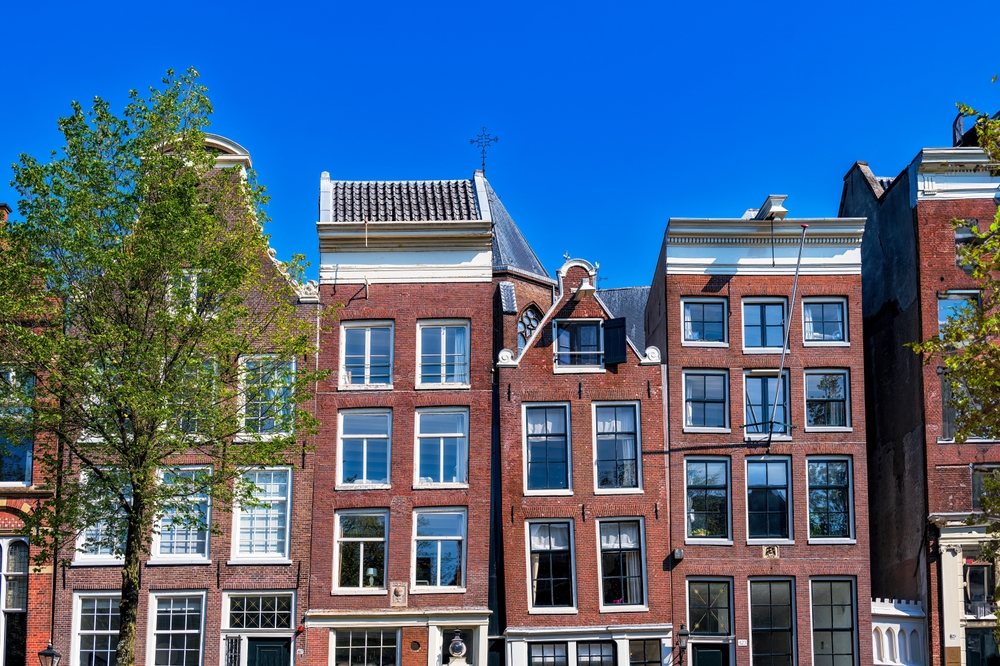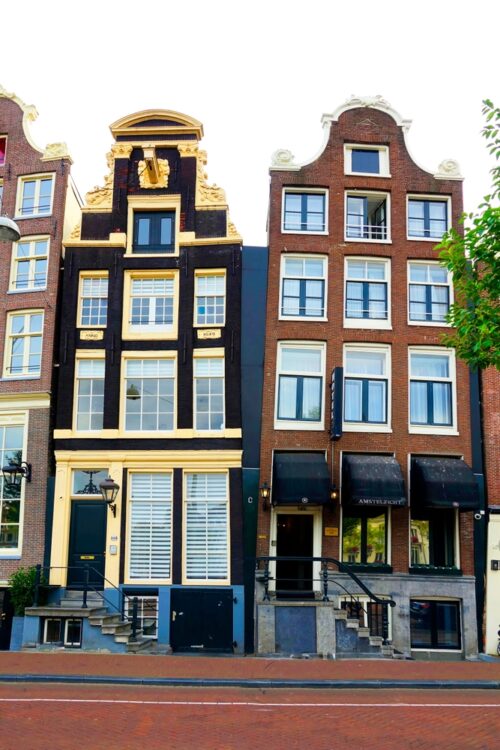Amsterdam’s cityscape, with its narrow houses tilting at various angles like rows of dominoes frozen mid-fall, at times looks like a scene from a Dr. Suess story. These leaning buildings, far from being architectural mistakes, represent centuries of adaptation to the unique challenges posed by building a city on swampland.
The foundation of Amsterdam’s architectural character lies, quite literally, in its unusual geology. The city was built on a swampy delta, where the River Amstel met the IJ Bay. The ground beneath the city consists of roughly 11 meters of soft peat and clay before reaching the first stable layer of sand. This challenging foundation would prove to be both a blessing and a curse for the growing medieval settlement.
In the city’s early days, builders devised an ingenious solution to construct on this unstable ground. They drove long wooden poles – typically Norwegian pine – deep into the soft earth until they reached the stable sandy layer. These poles, sometimes reaching lengths of 13 meters or more, would form the foundation for the buildings above. While innovative for its time, this solution now contributes to many of the challenges visible today.

During the 17th century Dutch Golden Age, Amsterdam experienced explosive growth and prosperity. A taxation system based on building width led property owners to construct tall, narrow buildings to minimize their tax burden. These slender structures, often just 5-8 meters wide but four or five stories tall, were inherently more susceptible to tilting and shifting. The combination of these narrow buildings and their wooden foundations created a perfect storm of structural challenges that would manifest over centuries. As the wooden poles aged, they faced multiple threats to their integrity. Groundwater level fluctuations exposed the wood to air, leading to rot. The weight distribution of the buildings, combined with soil settlement, caused many structures to lean in various directions.

Living in Amsterdam’s historic buildings requires a certain adaptation to their quirky characteristics. Inside these tilting houses, the effects of centuries of settlement and movement are immediately apparent. Floors slope noticeably. Door frames have morphed into trapezoids rather than rectangles, and windows often require special attention to close properly. Custom-built furniture with adjustable legs has become common, and shelving units often require innovative mounting solutions to appear level. But what might seem like inconveniences to outsiders have become cherished characteristics for many residents, who view these quirks as part of their homes’ charm and character.
Today, Amsterdam employs sophisticated monitoring systems and engineering solutions to protect its historical buildings. Modern restoration techniques include replacing deteriorated wooden poles with concrete ones, installing additional support structures, and carefully managing groundwater levels to protect remaining wooden foundations. The city government has implemented strict regulations governing renovation and maintenance work on the leaning buildings, ensuring that modern interventions respect both safety requirements and historic preservation.

The ongoing maintenance of these buildings requires significant investment and expertise. The challenge for future generations will be to continue preserving these unique structures while adapting to new environmental challenges, particularly climate change and its effects on groundwater levels. Yet, the very existence of these tilting buildings after centuries of use suggests a remarkable resilience.


